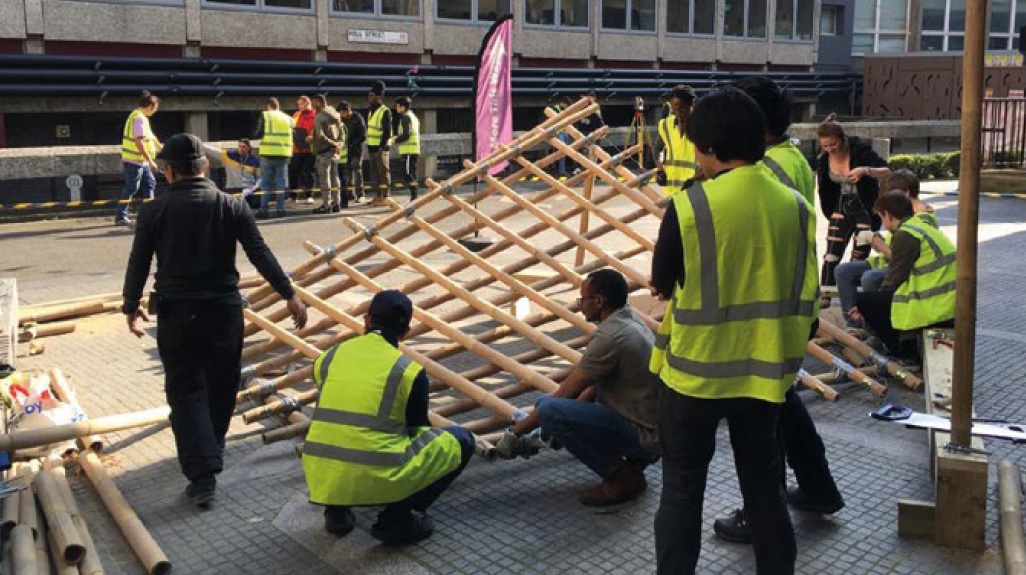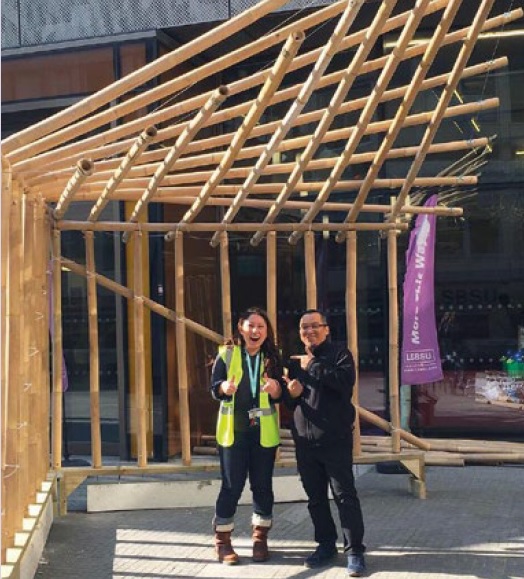Tensegrity bamboo pavilion

|
| Jennifer Hardi MCIAT, Project Leader and Programme Director at London South Bank University teamed up with bamboo architecture expert Dr Andry Widyowijatnoko and other colleagues from the Institute of Technology Bandung (ITB) Indonesia to build a temporary tensegrity bamboo pavilion. |
Contents |
[edit] Introduction
This project was a demonstration of how a sustainable material, such as bamboo, can be used to create an inspiring structure. The work is a continuation of a research-funded project through the Royal Academy of Engineering and HEFCE (now Office for Students) that Jennifer Hardi is leading. This involves multi-disciplinary collaborative working in BIM, and in designing sustainable waste recycling facilities to tackle solid waste management in a coastal tourism area in Indonesia.
The bamboo workshop was carried out at London South Bank University and, over three days, 40 students and 10 colleagues from various disciplines, ranging from architectural technology, architectural engineering, structural engineering, building surveying, civil engineering, construction management and research enterprise team, joined forces to lend a hand and provide some emotional support in building the bamboo pavilion.
With the confirmation of design received only two weeks before the D-Day for construction, clear communication and multi-disciplinary collaborative working played a crucial role in making sure the project was delivered on time.
The first challenge occurred when a decision had to be made on the most robust foundation for the temporary structure. A concrete foundation was proposed. But with such short available, plus the health and safety issues of getting the concrete to cure in that time, and transportation to the site (right next to the Student Union bar), this was not deemed to be an ideal solution.

|
The second proposal was to use a thick steel beam as the foundation for the structure but due to budget constraints this was quickly set aside. A third most feasible and sustainable solution was to re-use/re-purpose a concrete testing beam available in the engineering lab as the foundation for the bamboo structure.
Day two of the bamboo workshop saw further work done on the tensegrity roof and its supporting columns. The bamboo grid was secured in place initially with tape before the steel wires were applied onto each pole.
Day three was the biggest challenge in terms of raising the tensegrity bamboo roof onto the supporting bamboo poles. With a forklift being out of the question due to the difficulty in lifting the bamboo roof while maintaining its stability, a decision was made to rely solely on brute strength.
[edit] About Tensegrity Structure
Tensegrity is an abbreviation of tensile and integrity. It is also known as tensional integrity or floating compression, with structural principles based on the use of isolated components in compression inside a net of continuous tension. In this way, the compressed members do not touch each other and the pre-stressed tensioned members delineate the system spatially.
The picture to the right shows the tensegrity design of the bamboo pavilion by Dr Andry Widyowijatnoko that was built at London South Bank University. The core tensegrity roof was supported with bamboo columns, timber base and re-purpose concrete beam as foundation for the structure.
A tensegrity structure comprises tension and compression members where the compression members do not connect with each other. Metal wire was used in this design to act as the tension member while the bamboo poles were used as compression members. Wires were strengthened in the construction process to provide a rigid and stable structure.
[edit] Project data
Bamboo Pavilion Structure constructed in March 2019,
Designed by: Andry Widyowijatnoko, Institute of Technology, Bandung, Indonesia.
Project Leader: Jennifer Hardi, London South Bank University, UK.
[edit] About this article
This article was written by Jennifer Hardi, BSc (Hons) PGCHE MPhil SFHEA MCIAT. It previously appeared in CIAT’s AT Journal, Issue No. 130, Summer 2019 and can be accessed HERE.
More articles by CIAT on Designing Buildings can be accessed HERE.
[edit] Related articles on Designing Buildings
- Anticlastic.
- Biaxial bending.
- Buckminster Fuller.
- Geodesic dome.
- Hyperbolic paraboloid.
- Long span roof.
- Megastructure.
- Pavilion.
- Synclastic.
- Tensile strength.
- Tensile structures.
- The development of structural membranes.
- The history of fabric structures.
- Verticality.
--CIAT
Featured articles and news
A case study and a warning to would-be developers
Creating four dwellings... after half a century of doing this job, why, oh why, is it so difficult?
Reform of the fire engineering profession
Fire Engineers Advisory Panel: Authoritative Statement, reactions and next steps.
Restoration and renewal of the Palace of Westminster
A complex project of cultural significance from full decant to EMI, opportunities and a potential a way forward.
Apprenticeships and the responsibility we share
Perspectives from the CIOB President as National Apprentice Week comes to a close.
The first line of defence against rain, wind and snow.
Building Safety recap January, 2026
What we missed at the end of last year, and at the start of this...
National Apprenticeship Week 2026, 9-15 Feb
Shining a light on the positive impacts for businesses, their apprentices and the wider economy alike.
Applications and benefits of acoustic flooring
From commercial to retail.
From solid to sprung and ribbed to raised.
Strengthening industry collaboration in Hong Kong
Hong Kong Institute of Construction and The Chartered Institute of Building sign Memorandum of Understanding.
A detailed description from the experts at Cornish Lime.
IHBC planning for growth with corporate plan development
Grow with the Institute by volunteering and CP25 consultation.
Connecting ambition and action for designers and specifiers.
Electrical skills gap deepens as apprenticeship starts fall despite surging demand says ECA.
Built environment bodies deepen joint action on EDI
B.E.Inclusive initiative agree next phase of joint equity, diversity and inclusion (EDI) action plan.
Recognising culture as key to sustainable economic growth
Creative UK Provocation paper: Culture as Growth Infrastructure.






















